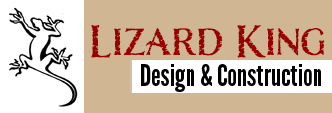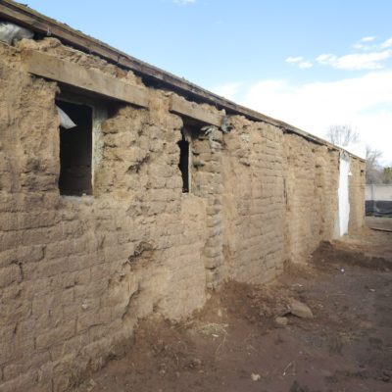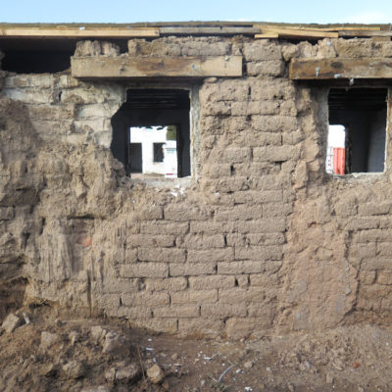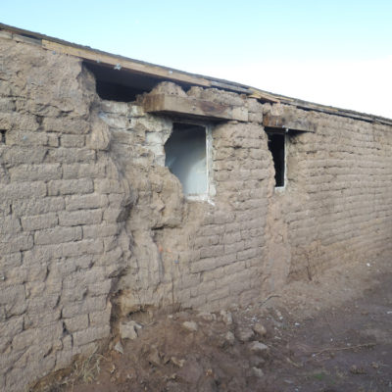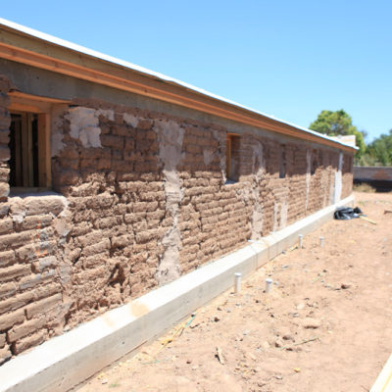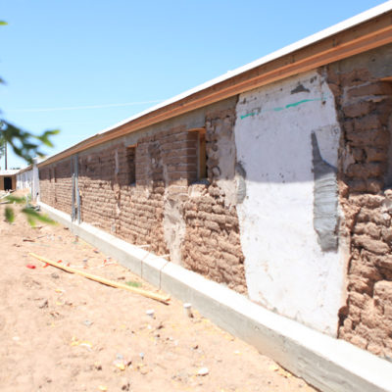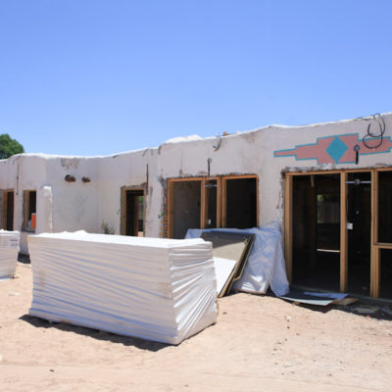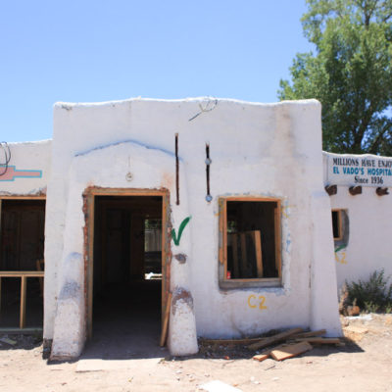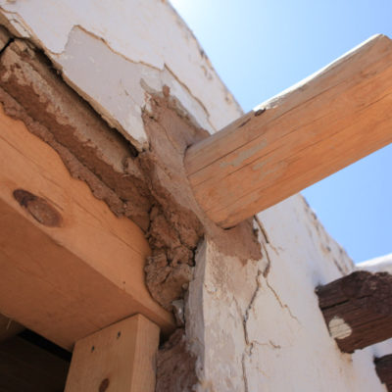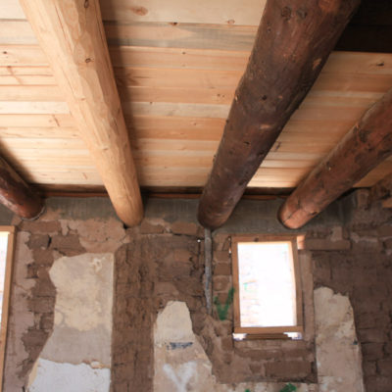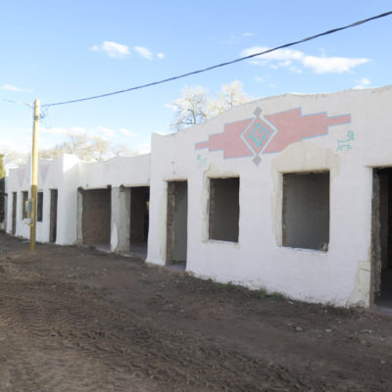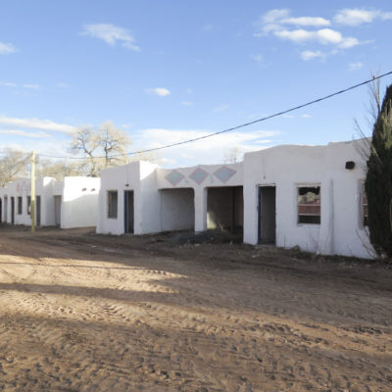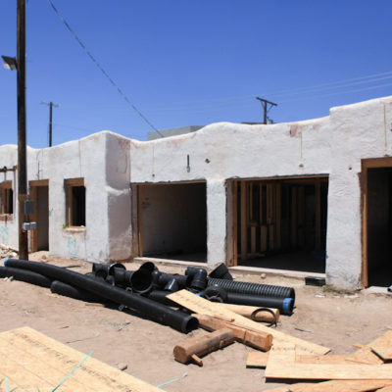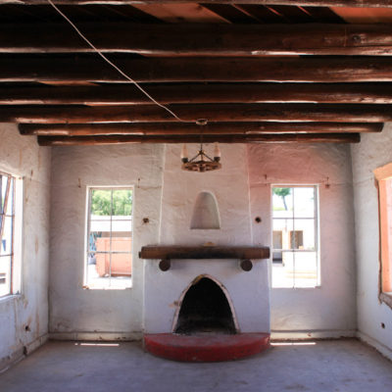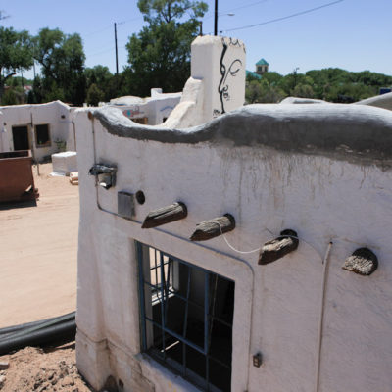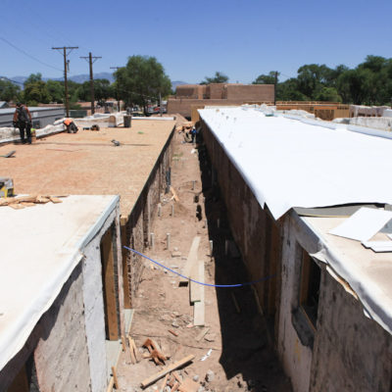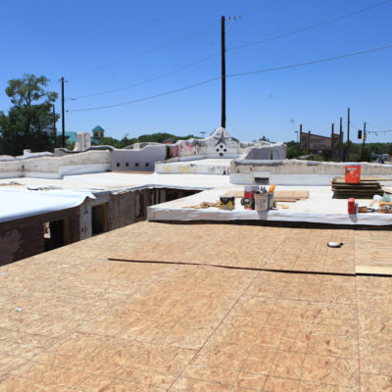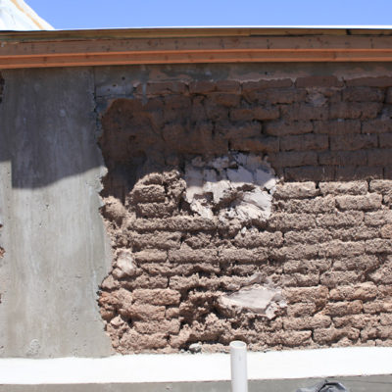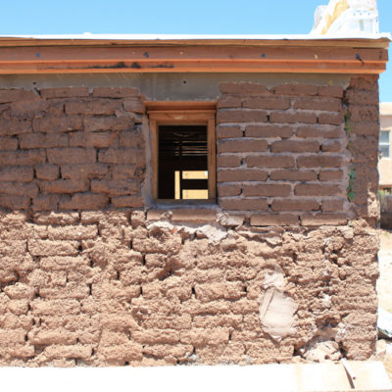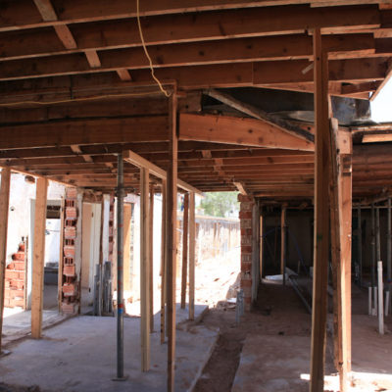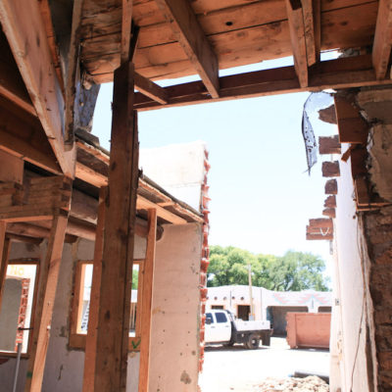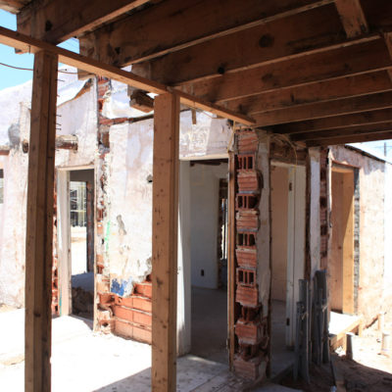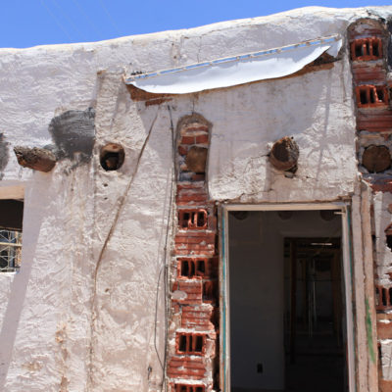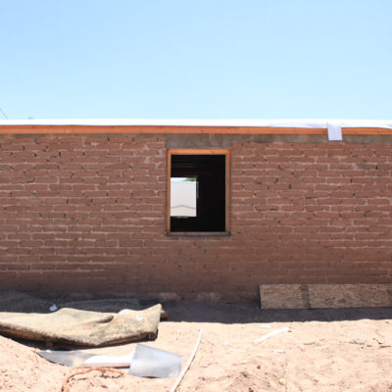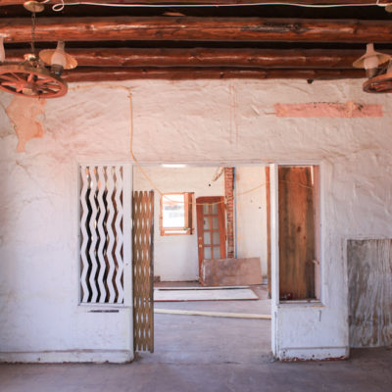.
Click any image to bring up the slideshow…
.
Commercial Restoration
The original buildings were constructed without foundations and some walls were built below grade. Lizard King designed the concept of an external concrete foundation that was used to stabilize the walls and create a vapor barrier to protect the walls from ground moisture.
- Extremely damaged adobes were removed and replaced or patched with earthen mud.
- All window and door headers were replaced to meet code.
- Concrete bond beams were poured on damaged perimeter walls to stabilize and create a bond between the walls and roof.
- Roof issues had created extreme erosion to the adobe bricks. A double ledger was added to extend the roof passed the adobes to protect the walls.
- Damaged vigas and tongue and groove ceiling boards were replaced from above prior to the new roof installation.
