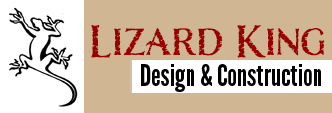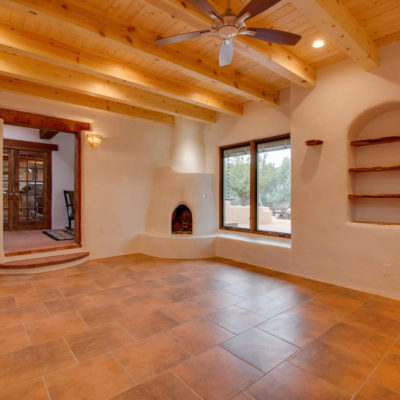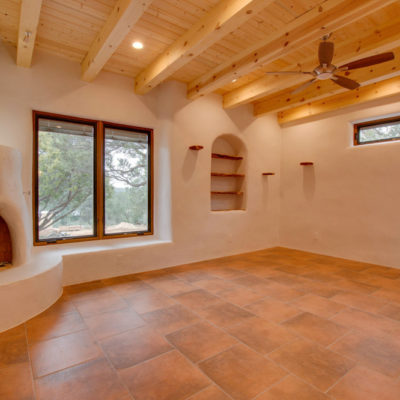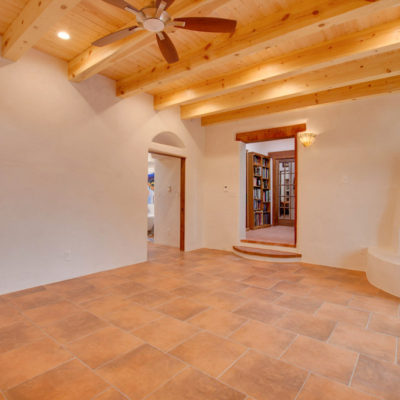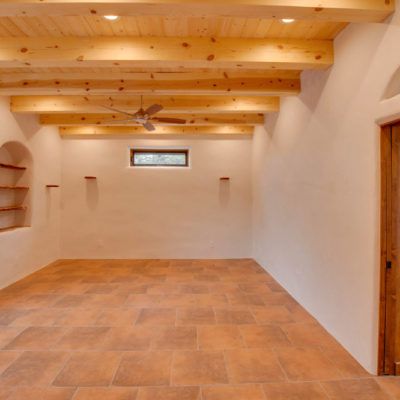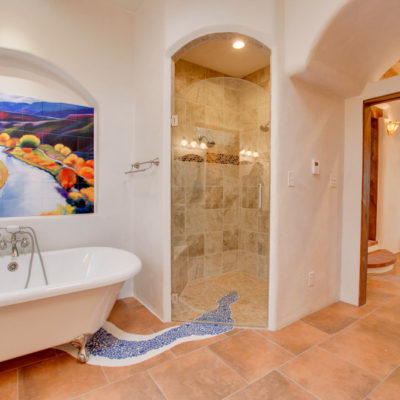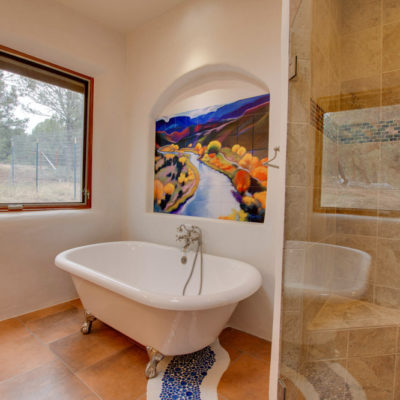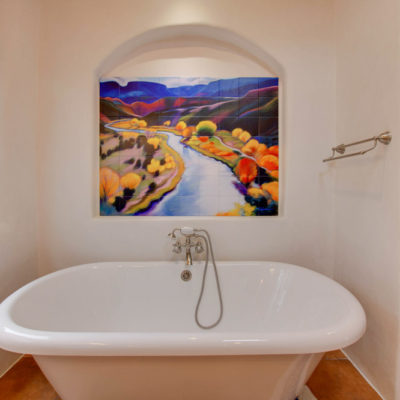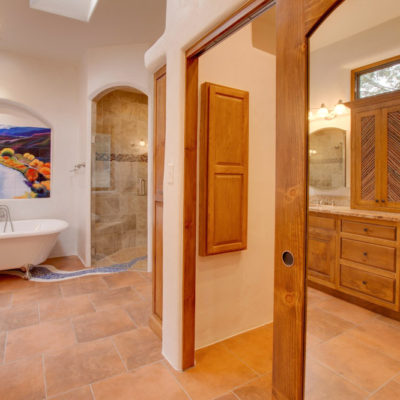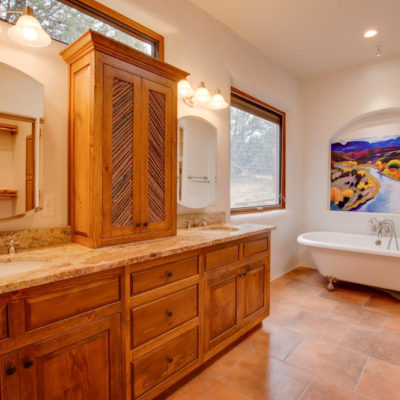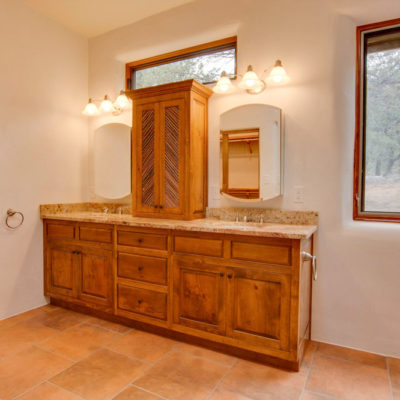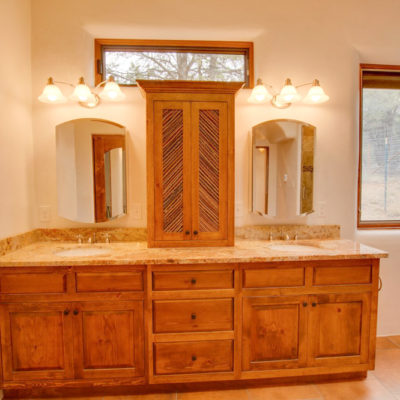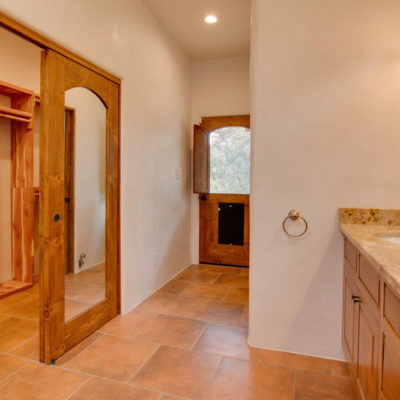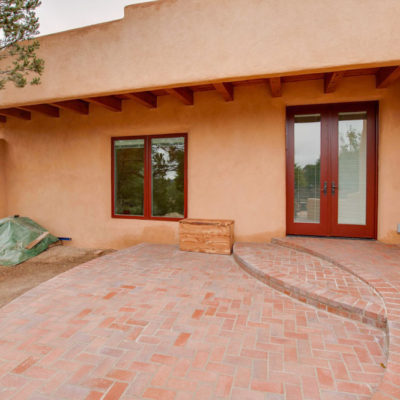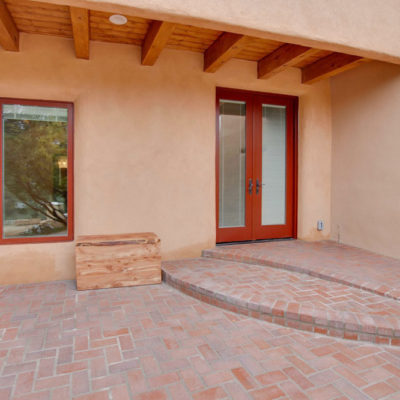Click any image to bring up the slideshow…
.
Residential Design/Build
This custom master bedroom and bathroom suite is adobe construction with heavy timber, designed to blend seamlessly with the existing adobe home. The addition includes a vaulted entry between rooms that mimics the arched shower and arched recessed tile nicho. The design includes electric radiant heated floors, corner canales, cedar closets, skylight in the bathroom, and a woodburning kiva fireplace. The timber from the bedroom cantilevers to form the roof of the portal and the patio is multi-leveled red brick, designed with ADA ramp. The image behind the bathtub is a tile reproduction of a painting with custom tile designed to look like a flowing river.
Project completed in 2018
